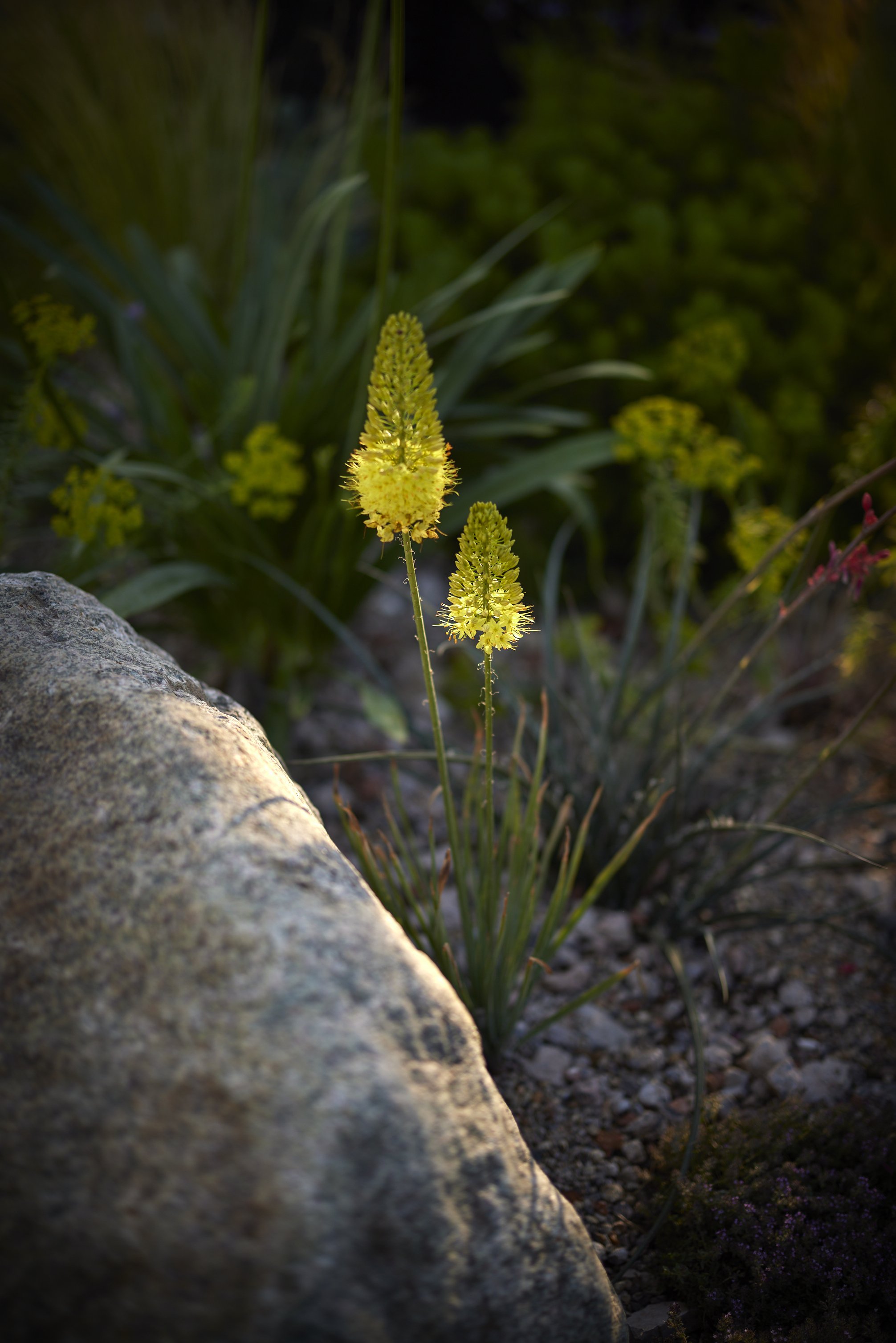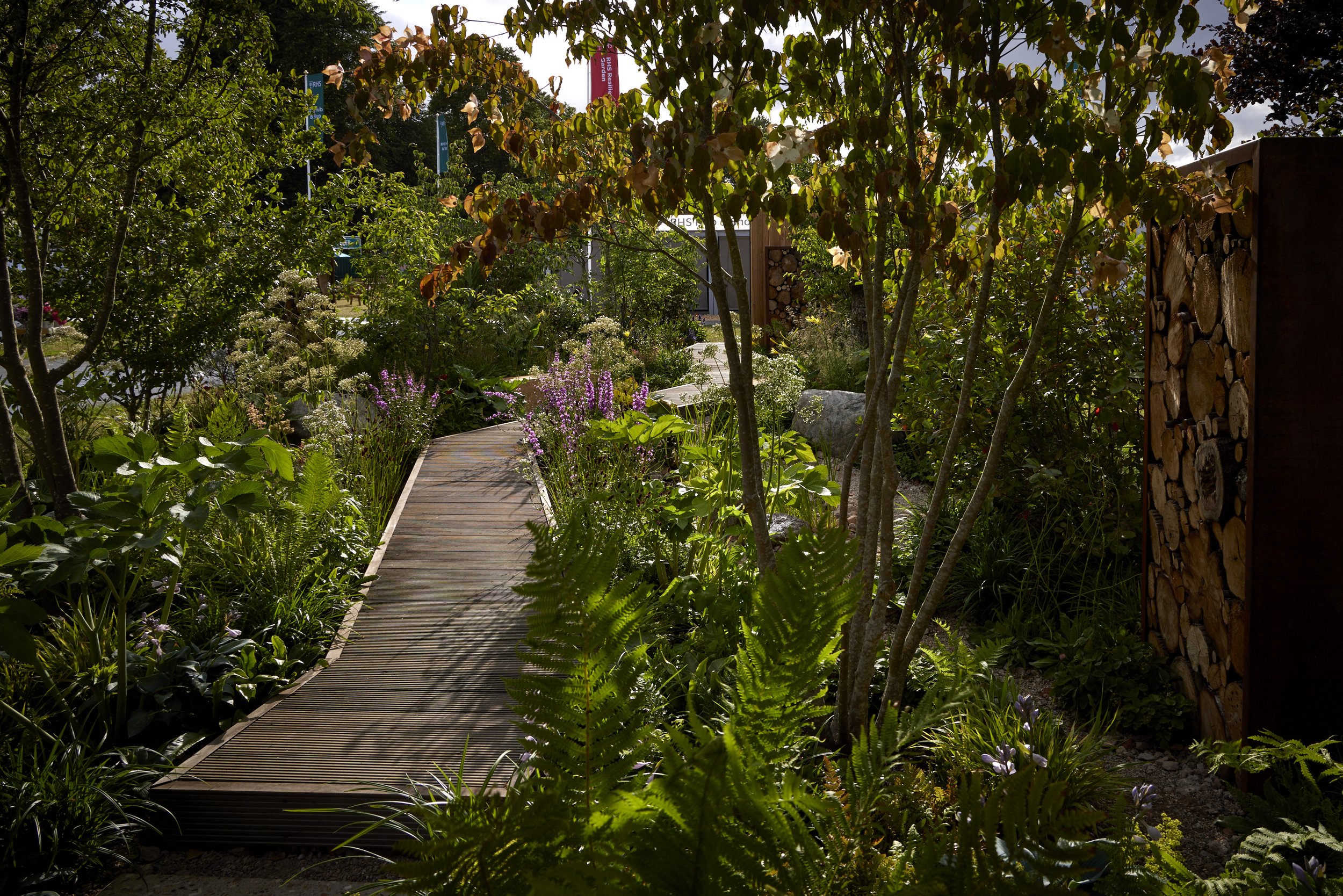The RHS RESILIENT SHOW GARDEN
An RHS Feature Garden at The RHS Hampton Court Palace Garden Festival 2023. The RHS Resilient Garden was the physical manifestation of the virtual garden designed by Tom Massey to feature in his first book, Resilient Garden, published by Dorling Kindersley.
The garden was designed to showcase design ideas from the book - demonstrating how we can make our gardens and green spaces more resilient, promote and support biodiversity, be more adaptable in a warming climate with extreme weather events such as heatwaves or excessively heavy rainfall, and ways in which we can sustainably manage water runoff. Created for wildlife benefit as well as human enjoyment the garden provided an immersive, biodiverse haven, to boost wellbeing and restore nature connection.
The front garden was designed for a hot and exposed south-facing aspect, featuring recycled gravel mulch with drought resilient Mediterranean style planting. Plants with rough hairy foliage such as Cotoneaster franchetii were used as hedging to capture particulate pollution. Pine species, such as Pinus sylvestris helped to filter and cool the air.
Space to park a car was retained amongst the planting, demonstrating that driveways don't have to be a paved, impermeable deserts devoid of life and biodiversity. Permeable crushed construction waste formed a low impact permeable driveway surface material and ‘Rubblazzo’ paving slabs, utilised crushed construction waste, set in a cement free binder and polished back to create a terrazzo like effect.
The rear garden was designed for a damper, shadier space, where a biodiverse forest garden mimicked the layers found in a natural forest and showcased an array of plants edible for humans, whilst also supplying food and habitat for wildlife. An immersive and experiential space, the garden allowed for food to be produced in a small garden alongside promoting biodiversity - aiming to encourage a deeper connection to nature and a creative and playful way to grow your own whilst also supporting wildlife.
Trees such as Coruns kousa and Malus species were chosen for attractive form and edible fruit, forming a canopy layer. Lower growing shrubs like Ribes nigrum (black currant) formed the edible shrub layer beneath the canopy and ground cover like wild strawberries (Fragaria vesca) or Ajuga reptans covered the soil.
There were examples of how rainwater can be harvested, stored in the landscape and utilised through passive irrigation. A soft edged pond/swale was provided as a habitat for wildlife and to slow the movement of surface water, reducing the risk of mains sewers being overwhelmed, with planting designed for seasonally wet and dry conditions.
Textured recycled materials featured, such as a reclaimed timber boardwalk running through the centre of the garden and the same rubblazzo paving as in the front garden. Instead of freshly dug gravel, a recycled aggregate made from crushed and graded construction waste was used, again utilising waste materials and limiting carbon footprint. Dead wood was also used creatively, such as sculptural habitat panels lining the garden and a wind blown tree sawn into a bench.
The Resilient Garden showed that, as gardeners, we can all make small changes to the way that we garden and grow, and collectively this can lead to a huge and significant net effect, helping to protect our environments, and bracing for an uncertain future.
Sponsored by The RHS
Supported by ACO
Built by Landscape Associates
Plants by Hortus Loci
Walls and garden room My Room In The Garden
Other metalwork by Surrey Ironcraft
Reclaimed timber Ashwells Timber
Photographs by Alister Thorpe
For more details on RES visit royensoc.co.uk



























